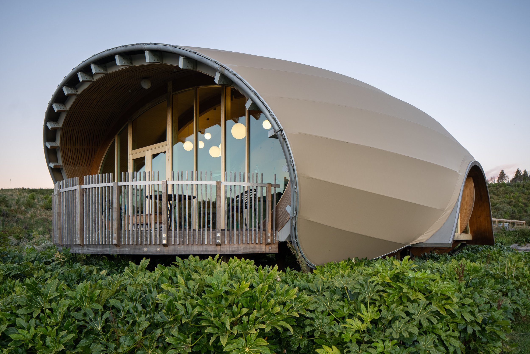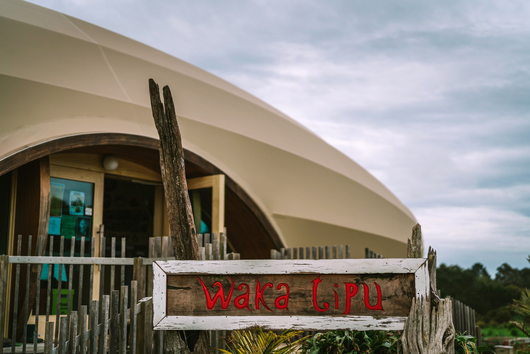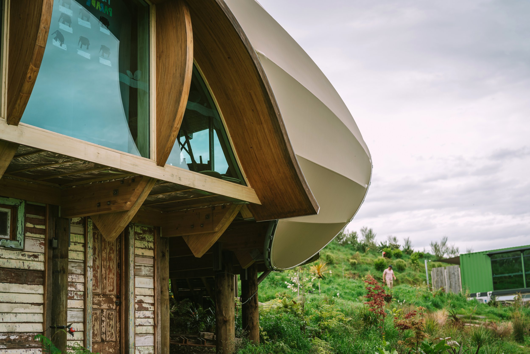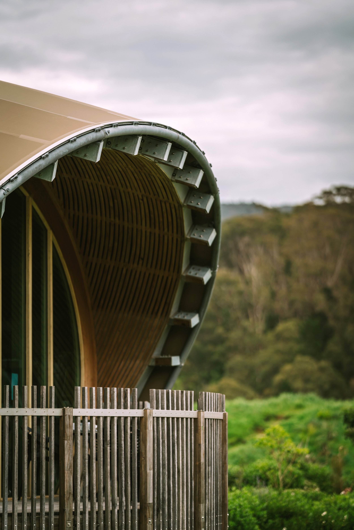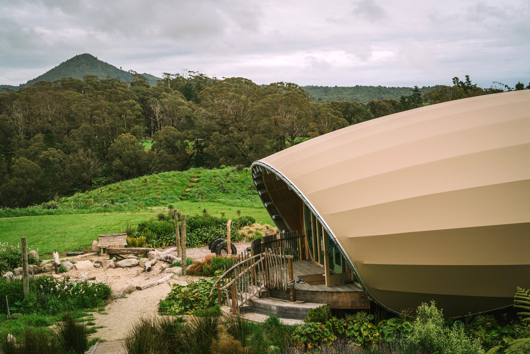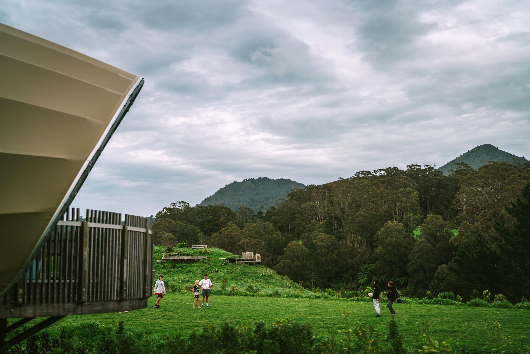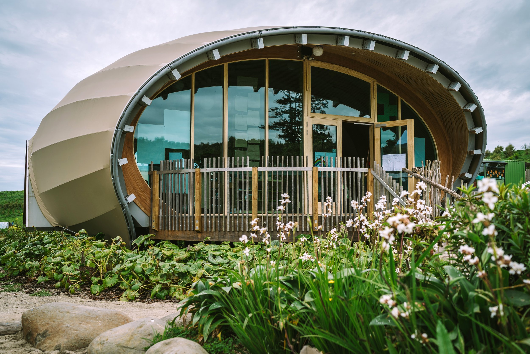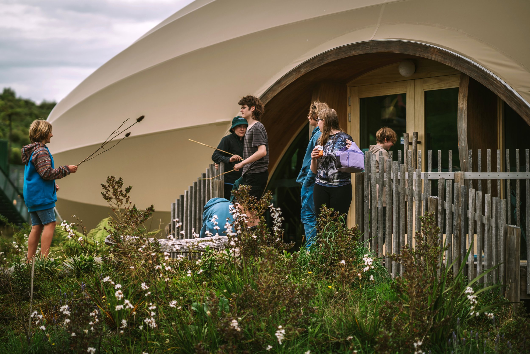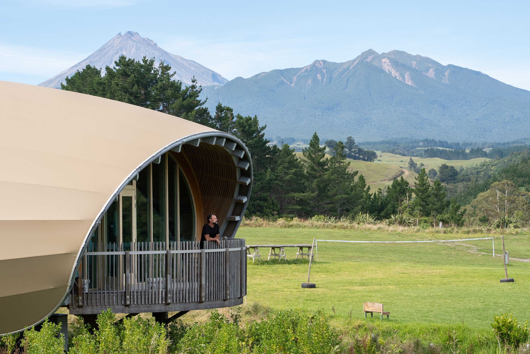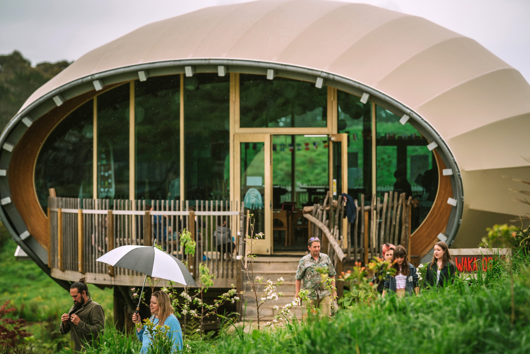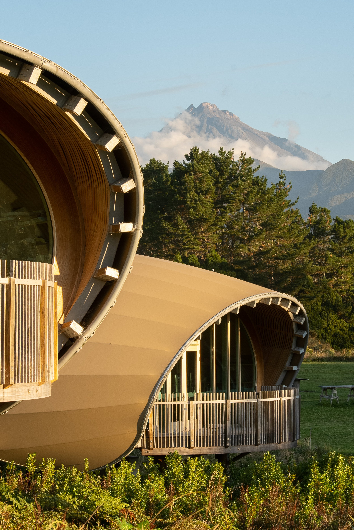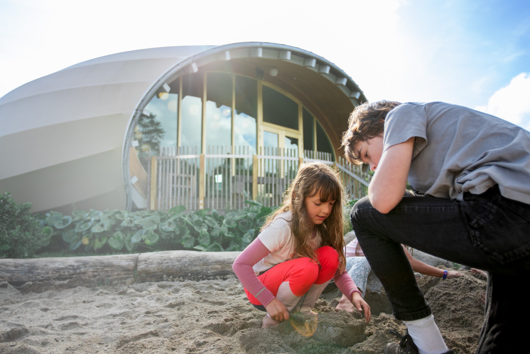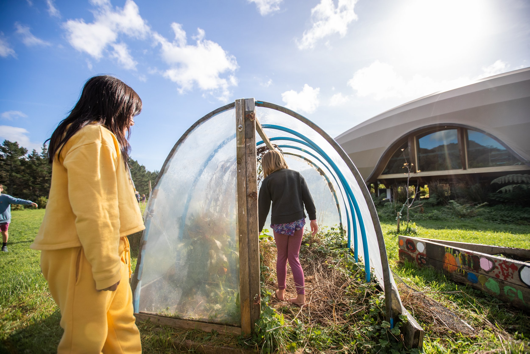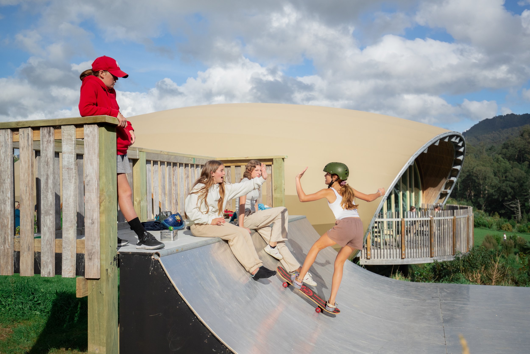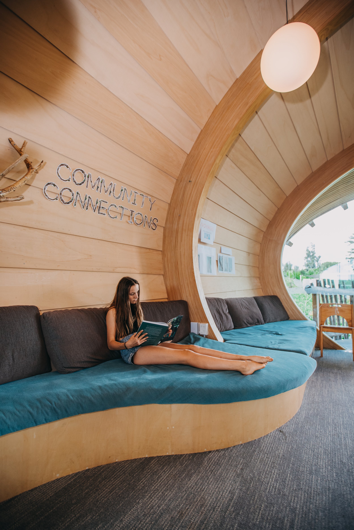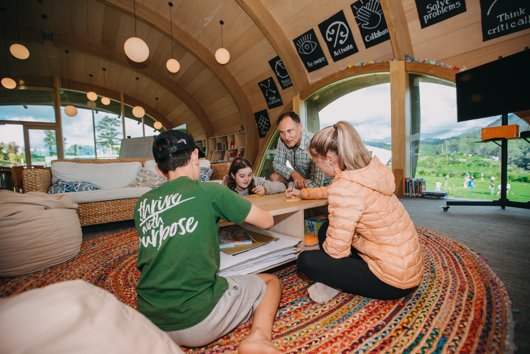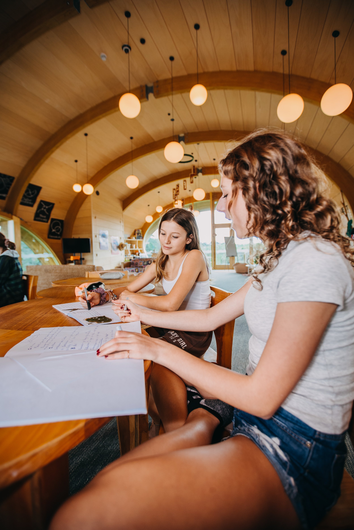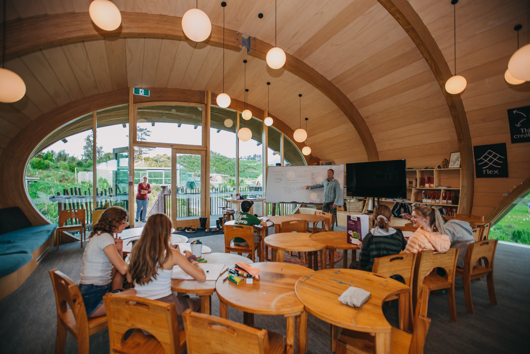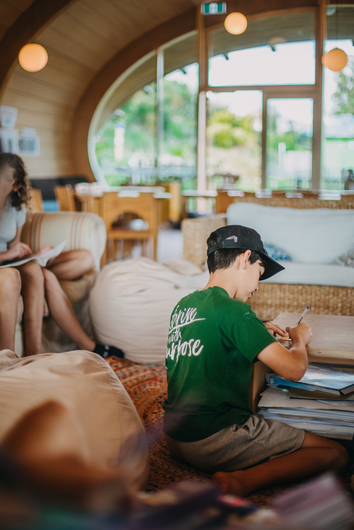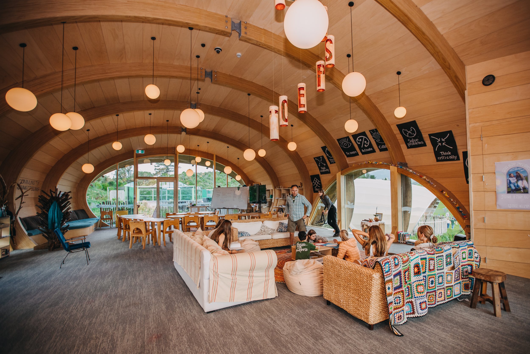Green School NZ’s Waka
A 60-hectare farm has been transformed into a place of conscious learning with the addition of three Waka classrooms.
Green School New Zealand supported local wherever possible with the design and build of our school’s incredible campus. Local architecture firm BOON was charged to bring an initial suspended and other-worldly concept to life in a rural New Zealand context. Here are the words of BOON Managing Director Glen Brebner at the time of taking on our ambitious, out-of-this-world, yet enticing project.
Essentially our role as designers was to create shelter on a site where no shelter previously existed.
With floating classroom pods sitting on nets, the concept was ludic, visually appealing and inspiring. Our interpretation has gained acceptance by NZ authorities with consideration of earthquake restriction and accessibility rules as well as wind loads at the base of the mountain in an exposed location. The design is universal, accessible and inclusive; it connects the learning pods with the ground, but with the lightest of touches to the earth. It provides accessible entry while also complying with NZ codes and weather tightness requirements.
An ambitious programme was set to be open for the first intake of new students in 2020. The wakas or pod-like classrooms smooth organic form set the challenge to rethink traditional building methods. Through this design thinking process a place that is unique to Aotearoa and education is now allowing future generations an education where they can strive to be change makers.
At this campus Green School NZ will deliver an education program where the students will explore what the spaces cultural narrative and overlay could look like. Connections with community, mana whenua and the world will be made inherently; which will not only bring the shelter to life, but inform further design stages as the campus grows.
Our interpretation of sustainability for the Green School NZ campus is primarily to do with building performance. Each design decision was made with acute respect to environmental qualities that matched the schools values.
Consideration has been given to longevity of the building and how it will function sustainably in the varied west coast weather environment. The design utilizes passive measures, making the most of cross ventilation, natural light and sun orientation. Alongside this the learning POD’s are equipped with high level insulation, vapor barriers and an under floor heating system to keep wakas at constant temperature. This minimises the need for artificial heating and makes use of materials that are durable and appropriate to the environment. It’s not just about using the most organic material, but considering locale of material production and transportation of that material, plus what happens to it at the end of life. Selected materials need to perform well over time; reducing maintenance and waste from early deterioration.
All of these considerations have been taken in parallel to compliance with NZ building code, viability, accessibility and building programme.
^ Glen Brebner (BOON) walks through the design and build of our Green School New Zealand Waka structures.

